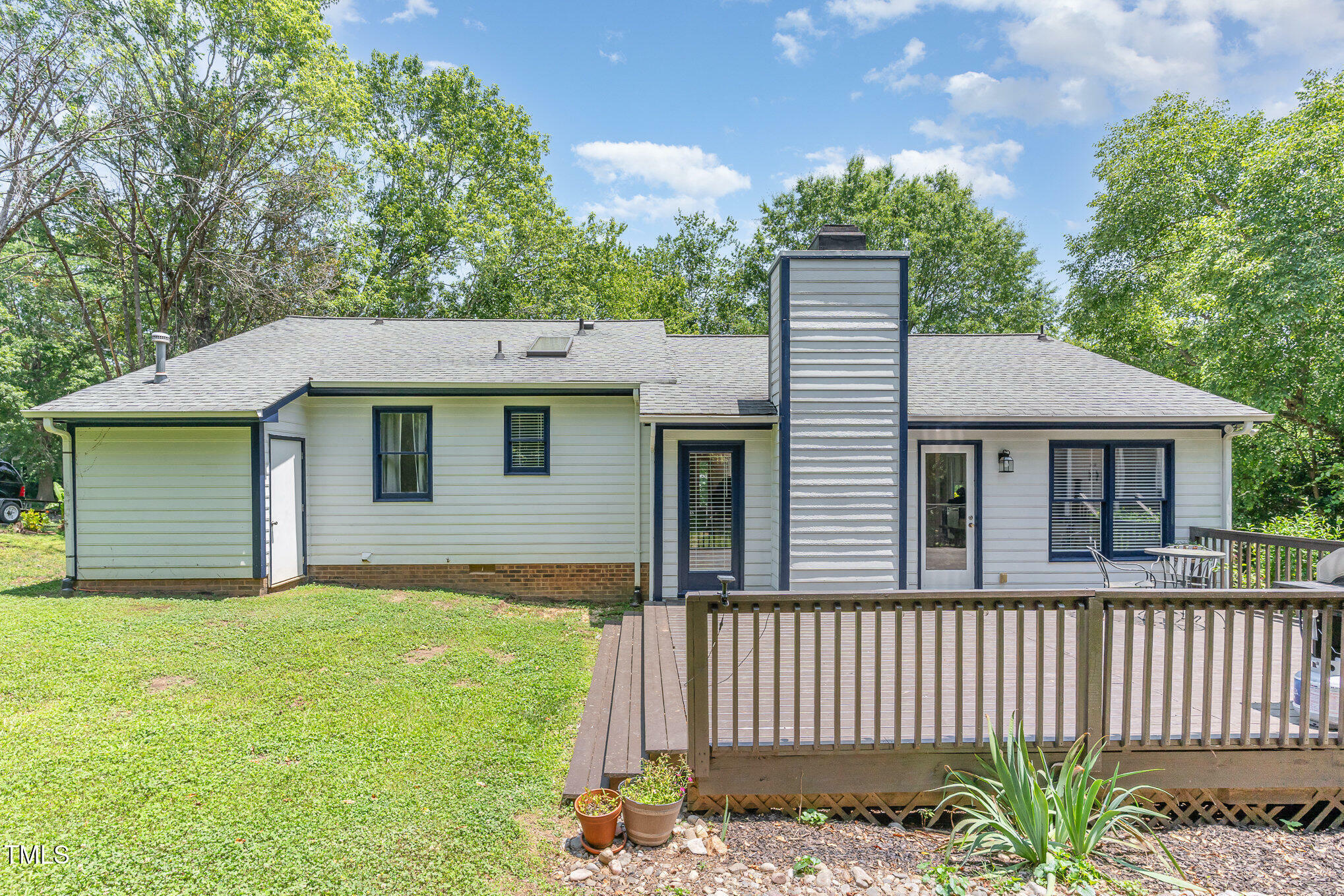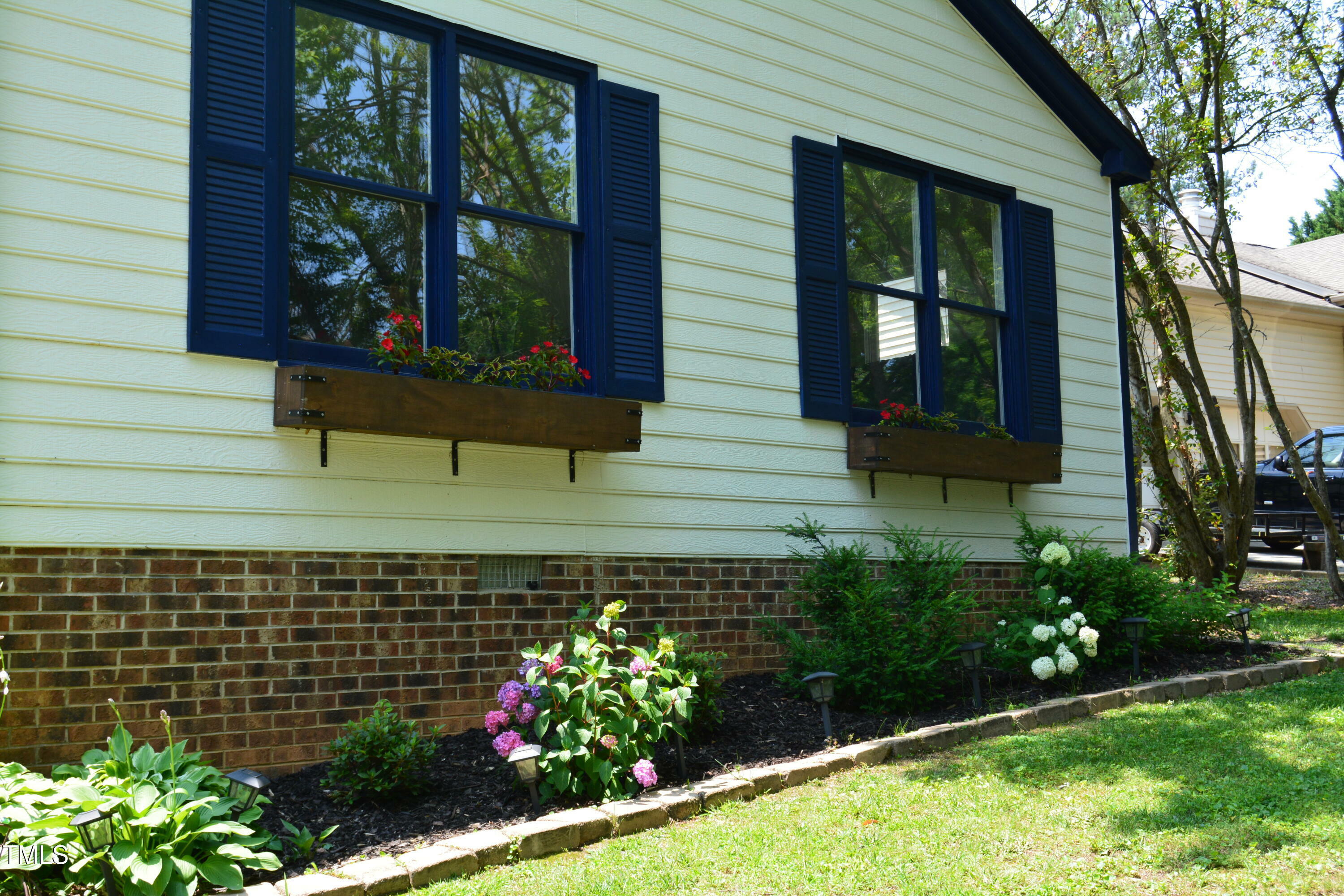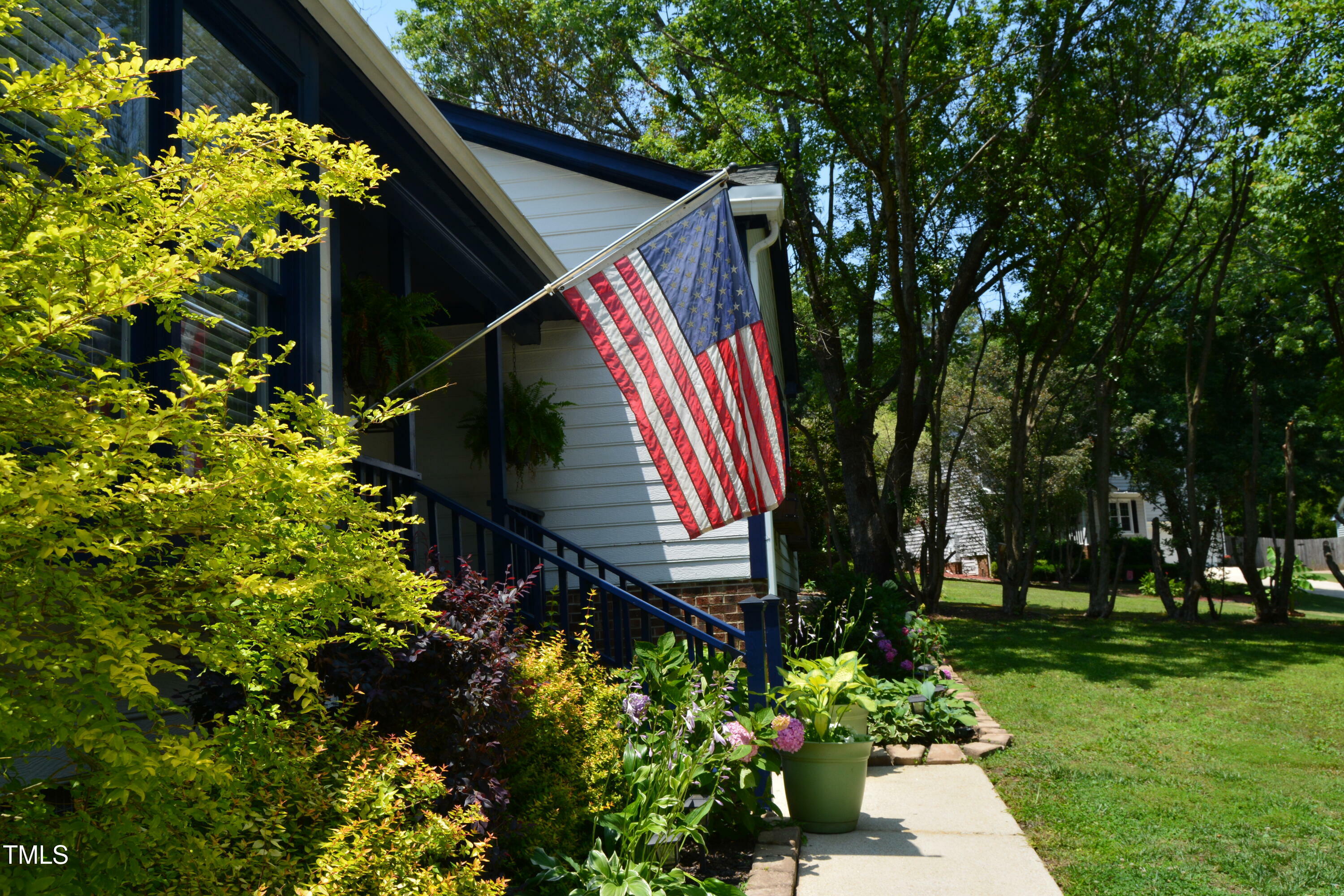


Listing Courtesy of:  Doorify MLS / Coldwell Banker Advantage / TINA HILKER
Doorify MLS / Coldwell Banker Advantage / TINA HILKER
 Doorify MLS / Coldwell Banker Advantage / TINA HILKER
Doorify MLS / Coldwell Banker Advantage / TINA HILKER 5617 Groomsbridge Court Raleigh, NC 27612
Pending (4 Days)
$495,000
OPEN HOUSE TIMES
-
OPENSun, Jun 81:00 pm - 3:00 pm
Description
MLS #:
10100674
10100674
Taxes
$3,861
$3,861
Lot Size
0.36 acres
0.36 acres
Type
Single-Family Home
Single-Family Home
Year Built
1983
1983
Style
Traditional
Traditional
County
Wake County
Wake County
Community
Ridgeloch
Ridgeloch
Listed By
TINA HILKER, Coldwell Banker Advantage
Source
Doorify MLS
Last checked Jun 8 2025 at 12:10 PM GMT-0400
Doorify MLS
Last checked Jun 8 2025 at 12:10 PM GMT-0400
Bathroom Details
- Full Bathrooms: 2
Interior Features
- Bathtub/Shower Combination
- Dual Closets
- Granite Counters
- Shower Only
- Smooth Ceilings
- Vaulted Ceiling(s)
- Laundry: In Hall
- Laundry: Laundry Closet
- Dishwasher
- Dryer
- Electric Range
- Exhaust Fan
- Refrigerator
- Washer
Subdivision
- Ridgeloch
Lot Information
- Back Yard
- Cleared
- Cul-De-Sac
- Front Yard
- Hardwood Trees
Property Features
- Fireplace: 1
- Fireplace: Wood Burning
- Foundation: Block
Heating and Cooling
- Forced Air
- Natural Gas
- Ceiling Fan(s)
- Central Air
Flooring
- Carpet
- Tile
- Wood
Exterior Features
- Roof: Shingle
Utility Information
- Utilities: Cable Available, Cable Connected, Electricity Connected, Natural Gas Connected, Sewer Connected, Water Connected, Underground Utilities
- Sewer: Public Sewer
School Information
- Elementary School: Wake - Lynn Road
- Middle School: Wake - Carroll
- High School: Wake - Sanderson
Parking
- Driveway
- Parking Pad
Stories
- 1
Living Area
- 1,546 sqft
Location
Disclaimer: Listings marked with a Doorify MLS icon are provided courtesy of the Doorify MLS, of North Carolina, Internet Data Exchange Database. Brokers make an effort to deliver accurate information, but buyers should independently verify any information on which they will rely in a transaction. The listing broker shall not be responsible for any typographical errors, misinformation, or misprints, and they shall be held totally harmless from any damages arising from reliance upon this data. This data is provided exclusively for consumers’ personal, non-commercial use. Copyright 2024 Doorify MLS of North Carolina. All rights reserved. Data last updated 9/10/24 06:44




Beautifully updated 3BR/2BA one-story home in a prime Midtown location! A welcoming front porch and convenient side entrance into the kitchen add charm and functionality. Inside, enjoy fresh paint, smoothed ceilings, new carpet in the bedrooms, and refinished hardwood floors. The vaulted ceiling with exposed beam highlights a spacious living area centered around a striking stone fireplace.
The kitchen features quartz countertops with marble backsplash, abundant cabinetry, and a breakfast nook with a box bay window. A separate formal dining room makes entertaining a breeze. The primary suite includes a fully renovated bath, while the hall bath has also been tastefully updated.
Step out on to your deck to enjoy the sounds of nature The house is tasteful landscaped front and back yards. A large storage shed and extra-large driveway add versatility and convenience.
This .36-acre cul-de-sac lot backs to open space behind Elks Club, offering privacy and direct walkable access to Shelley Lake and the Capital Area Greenway. Just minutes from everything: under 10 mins to Crabtree Valley Mall & North Hills, 1 mile to Harris Teeter, 12 mins to Umstead Park, 16 mins to Downtown Raleigh, and 18 mins to Brier Creek & RDU.