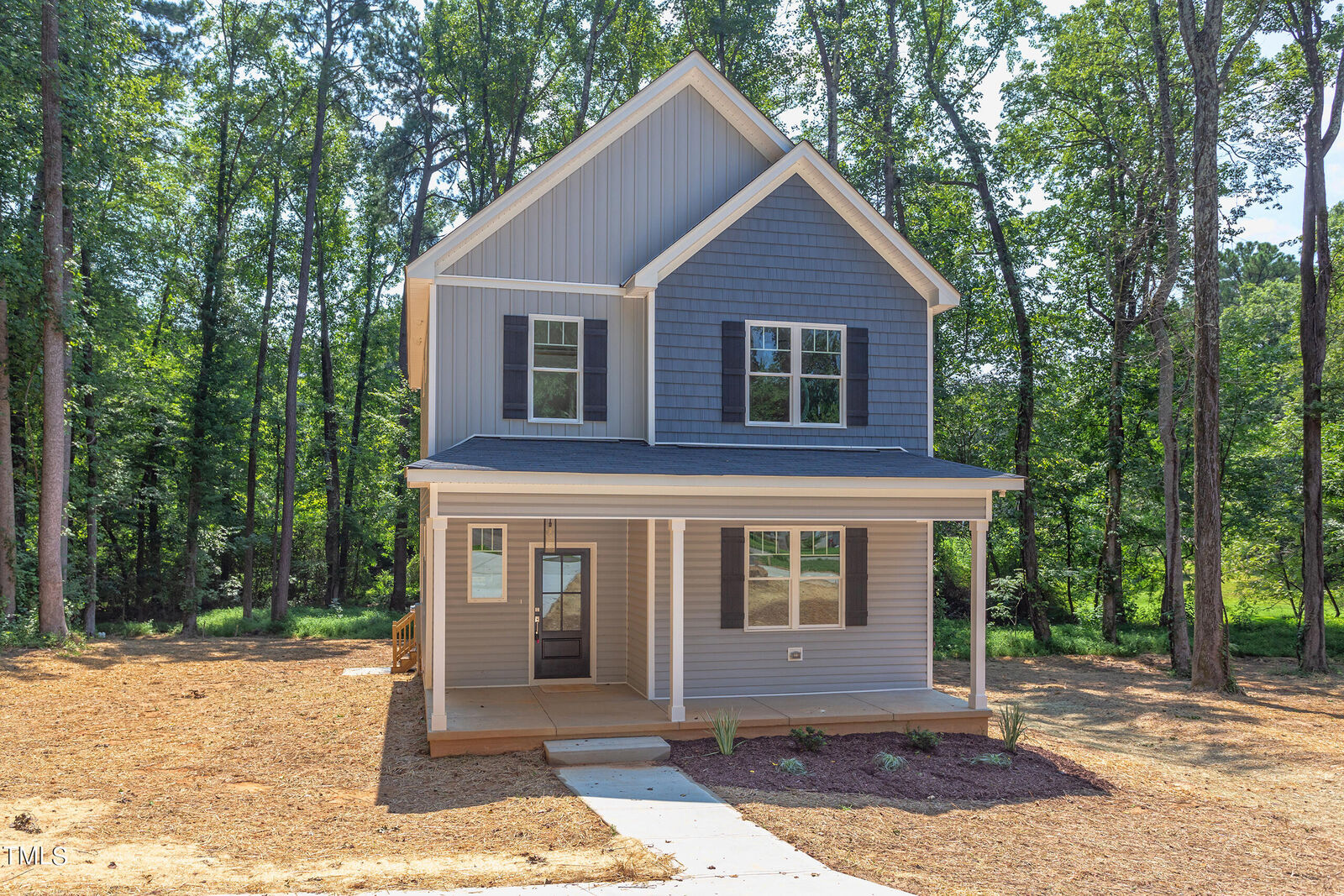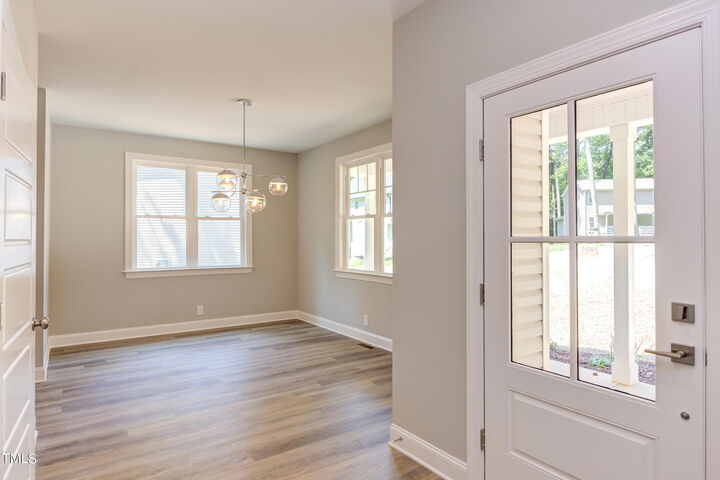


Listing Courtesy of:  Doorify MLS / Coldwell Banker Advantage / DAVE HARNEY / ASHLEY ROBERTS
Doorify MLS / Coldwell Banker Advantage / DAVE HARNEY / ASHLEY ROBERTS
 Doorify MLS / Coldwell Banker Advantage / DAVE HARNEY / ASHLEY ROBERTS
Doorify MLS / Coldwell Banker Advantage / DAVE HARNEY / ASHLEY ROBERTS 206 Cardinal Court Oxford, NC 27565
Active (605 Days)
$344,900 (USD)
MLS #:
10024911
10024911
Taxes
$167
$167
Lot Size
0.63 acres
0.63 acres
Type
Single-Family Home
Single-Family Home
Building Name
Traditions Builder Llc
Traditions Builder Llc
Year Built
2024
2024
Style
Traditional, Transitional
Traditional, Transitional
County
Granville County
Granville County
Community
Quailridge Estates
Quailridge Estates
Listed By
DAVE HARNEY, Coldwell Banker Advantage
ASHLEY ROBERTS, Coldwell Banker Advantage
ASHLEY ROBERTS, Coldwell Banker Advantage
Source
Doorify MLS
Last checked Dec 20 2025 at 3:50 AM GMT-0400
Doorify MLS
Last checked Dec 20 2025 at 3:50 AM GMT-0400
Bathroom Details
- Full Bathrooms: 2
- Half Bathroom: 1
Interior Features
- Pantry
- Kitchen Island
- Electric Water Heater
- Electric Range
- Microwave
- Granite Counters
- Walk-In Closet(s)
- Dishwasher
- Entrance Foyer
- Laundry: Electric Dryer Hookup
- Laundry: Laundry Room
- Self Cleaning Oven
- Windows: Insulated Windows
- Eat-In Kitchen
- Double Vanity
- Separate Shower
- Open Floorplan
- Walk-In Shower
- Laundry: Upper Level
- Laundry: Washer Hookup
- Bathtub/Shower Combination
- Stainless Steel Appliance(s)
- Windows: Double Pane Windows
- Built-In Electric Range
- Ice Maker
Subdivision
- Quailridge Estates
Lot Information
- Cul-De-Sac
- Hardwood Trees
- Landscaped
- Partially Cleared
- Wooded
- Flood Plains
- Back Yard
Property Features
- Foundation: Slab
- Foundation: Concrete
Heating and Cooling
- Heat Pump
- Forced Air
- Electric
- Central
- Central Air
- Zoned
- Multi Units
Flooring
- Carpet
- Tile
- Vinyl
Exterior Features
- Roof: Shingle
- Roof: Asphalt
Utility Information
- Utilities: Cable Available, Phone Available, Underground Utilities
- Sewer: Public Sewer
School Information
- Elementary School: Granville - West Oxford
- Middle School: Granville - N Granville
- High School: Granville - Webb
Parking
- Driveway
- Concrete
- Total: 4
Stories
- 2
Living Area
- 1,724 sqft
Listing Price History
Date
Event
Price
% Change
$ (+/-)
May 27, 2025
Price Changed
$344,900
-1%
-$4,800
Jan 06, 2025
Price Changed
$349,700
-7%
-$25,000
Oct 11, 2024
Price Changed
$374,700
-3%
-$12,800
Location
Disclaimer: Listings marked with a Doorify MLS icon are provided courtesy of the Doorify MLS, of North Carolina, Internet Data Exchange Database. Brokers make an effort to deliver accurate information, but buyers should independently verify any information on which they will rely in a transaction. The listing broker shall not be responsible for any typographical errors, misinformation, or misprints, and they shall be held totally harmless from any damages arising from reliance upon this data. This data is provided exclusively for consumers’ personal, non-commercial use. Copyright 2024 Doorify MLS of North Carolina. All rights reserved. Data last updated 9/10/24 06:44




Description